



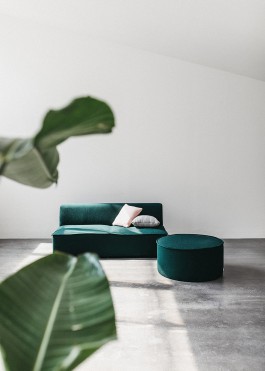
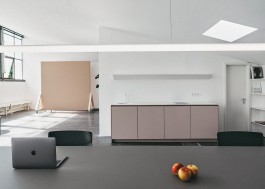
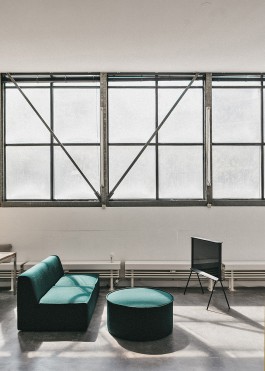
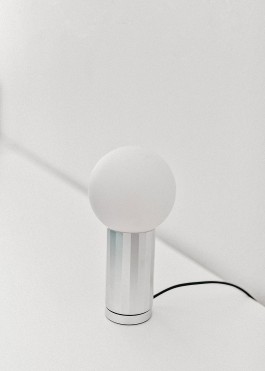

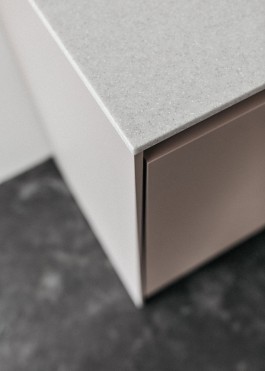
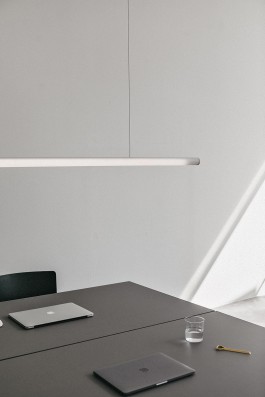

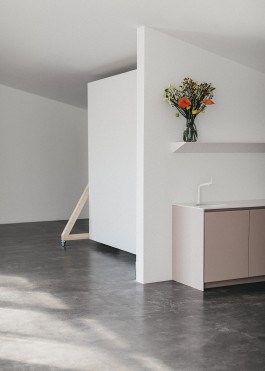
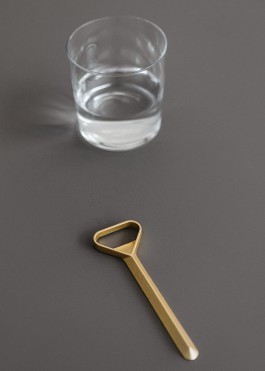
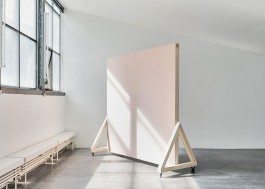
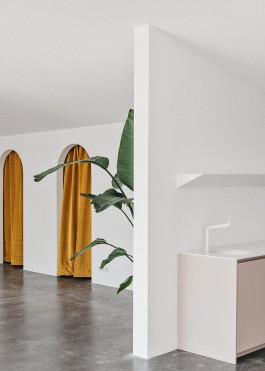
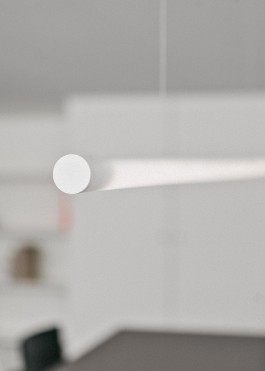
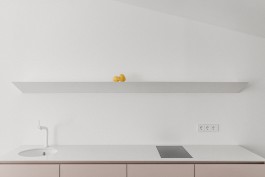
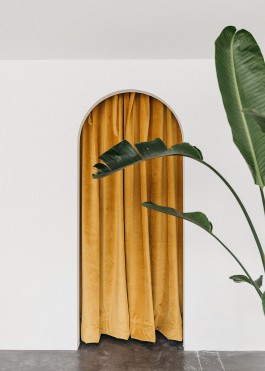

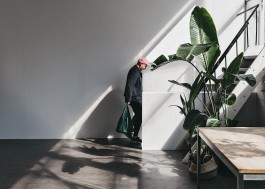
A unique interior project In the gallery house ADS1.
Studio Schanz – the rental studio in Cologne for photographers and creative people.
The building, cast in concrete, stands out conspicuously from the cityscape with its vaulted glass windows. The former substation was redesigned by architect Bernd Kniess in 2002 and is now home of two art galleries, a design agency and the new space “Studio Schanz”.
Our goal was to set up a studio loft that offers photographers and creative people a perfect place to work. Shooting or co-working, the loft offers enough space and furniture for the preferred use of changing customers.
The 120sqm studio has a large work area with 4 fully equipped workplacees, a custom made design lamp and enough storage space in the customized wall shelf.
The small kitchen is highlighted by its pink cabinet fronts but adapts to the environment with its simple design language.
Due to the unique arched window facade light falls into the workspace area and creates a really great lighting mood.
To separate the two areas from each other, we have integrated a couch area including a television, which serves also as a relaxation area. The changing and storage rooms can be entered through a round arches – it gives the studio and the rooms a unique charm.
The interior is really well suited to each other in terms of design and colour – without being too full. The customer is given enough freedom to complete the studio with their ideas and productions.
Customer: Studio Schanz
Photography: Nancy Ebert


















A unique interior project In the gallery house ADS1.
Studio Schanz - the rental studio in Cologne for photographers and creative people.
The building, cast in concrete, stands out conspicuously from the cityscape with its vaulted glass windows. The former substation was redesigned by architect Bernd Kniess in 2002 and is now home for two art galleries, a design agency and the new space “Studio Schanz”.
Our goal was to set up a studio loft that offers photographers and creative people a perfect place to work. Shooting or co-working, the loft offers enough space and furniture for the preferred use of changing customers.
The 120sqm studio has a large work area with 4 fully equipped workplacees, a custom made design lamp and enough storage space in the customized wall shelf.
The small kitchen is highlighted by its pink cabinet fronts but adapts to the environment with its simple design language.
Due to the unique arched window facade light falls into the workspace area and creates a really great lighting mood.
To separate the two areas from each other, we have integrated a couch area including a television, which serves also as a relaxation area. The changing and storage rooms can be entered through a round arches - it gives the studio and the rooms a unique charm.
The interior is really well suited to each other in terms of design and color - without being too full. The customer is given enough freedom to complete the studio with their ideas and productions.
Customer: Studio Schanz
Photography: Nancy Ebert
Wir benötigen Ihre Zustimmung, bevor Sie unsere Website weiter besuchen können. Weitere Informationen über die Verwendung Ihrer Daten finden Sie in unserer Datenschutzerklärung.
Weitere Informationen über die Verwendung Ihrer Daten finden Sie in unserer Datenschutzerklärung. Hier finden Sie eine Übersicht über alle verwendeten Cookies. Sie können Ihre Einwilligung zu ganzen Kategorien geben oder sich weitere Informationen anzeigen lassen und so nur bestimmte Cookies auswählen.