


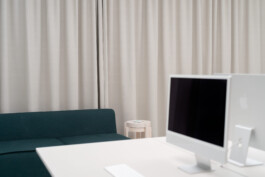




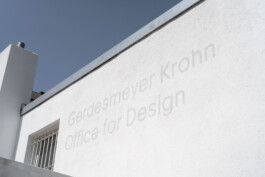
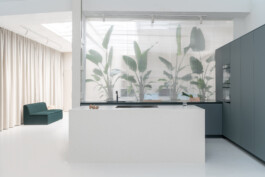
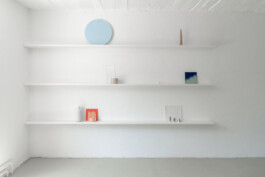
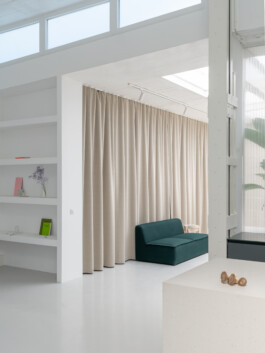




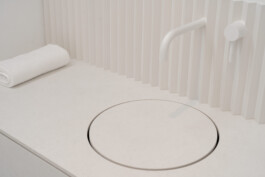
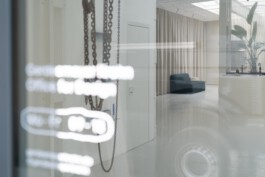
The new GK Office is housed in the premises of an old industrial hall and offers a unique atmosphere.
The high and spacious rooms of the former locksmith's shop were extensively renovated and adapted to the needs of the design studio.
The front room now serves as a showroom and meeting space. Here, both internal meetings, dinners and customer meetings take place. An interior existing concrete staircase provides quick access from here to the charming material and sample archive. The goal was to represent the entire creative process of the studio in one property – from conception to planning/construction to implementation. The planning team is located in the middle area and thus forms the hub between design and workshop, which is located in the rear area of the space. Here, tests and models are built and all interior and kitchen projects are pre-assembled before they embark on the sometimes long journey to assembly. The entire space serves as an exhibition area and displays the company's own room, furniture and kitchen designs across the entire area, giving visitors an all-encompassing insight into the work of the office. The walls are deliberately kept in subtle, soothing colours to create a calm and concentrated working atmosphere.
Minimalism meets industrial charm.
Fotografie: Gerdesmeyer Krohn















The new GK Office is housed in the premises of an old industrial hall and offers a unique atmosphere.
The high and spacious rooms of the former locksmith's shop were extensively renovated and adapted to the needs of the design studio.
The front room now serves as a showroom and meeting space. Here, both internal meetings, dinners and customer meetings take place. An interior existing concrete staircase provides quick access from here to the charming material and sample archive. The goal was to represent the entire creative process of the studio in one property – from conception to planning/construction to implementation. The planning team is located in the middle area and thus forms the hub between design and workshop, which is located in the rear area of the space. Here, tests and models are built and all interior and kitchen projects are pre-assembled before they embark on the sometimes long journey to assembly. The entire space serves as an exhibition area and displays the company's own room, furniture and kitchen designs across the entire area, giving visitors an all-encompassing insight into the work of the office. The walls are deliberately kept in subtle, soothing colours to create a calm and concentrated working atmosphere.
Minimalism meets industrial charm.
Fotografie: Gerdesmeyer Krohn
Wir benötigen Ihre Zustimmung, bevor Sie unsere Website weiter besuchen können. Weitere Informationen über die Verwendung Ihrer Daten finden Sie in unserer Datenschutzerklärung.
Weitere Informationen über die Verwendung Ihrer Daten finden Sie in unserer Datenschutzerklärung. Hier finden Sie eine Übersicht über alle verwendeten Cookies. Sie können Ihre Einwilligung zu ganzen Kategorien geben oder sich weitere Informationen anzeigen lassen und so nur bestimmte Cookies auswählen.